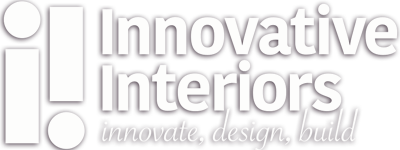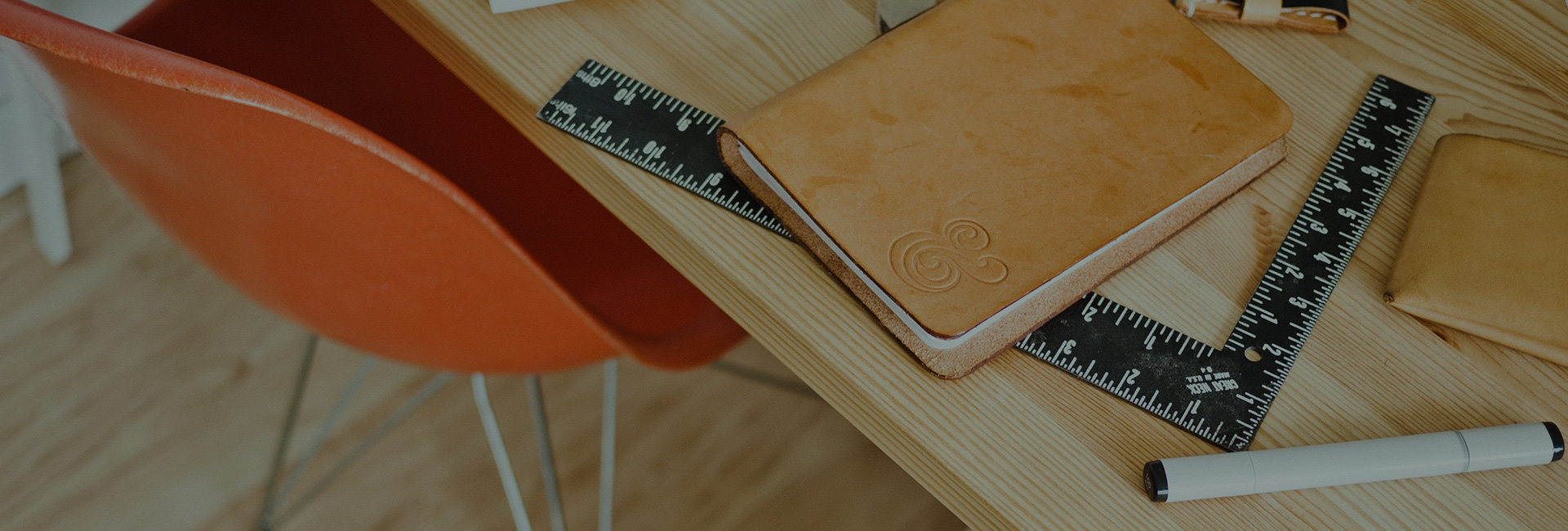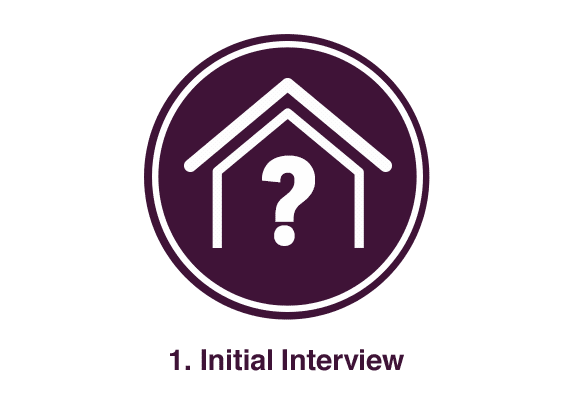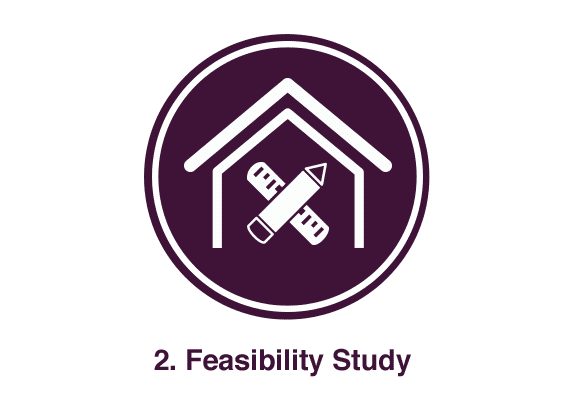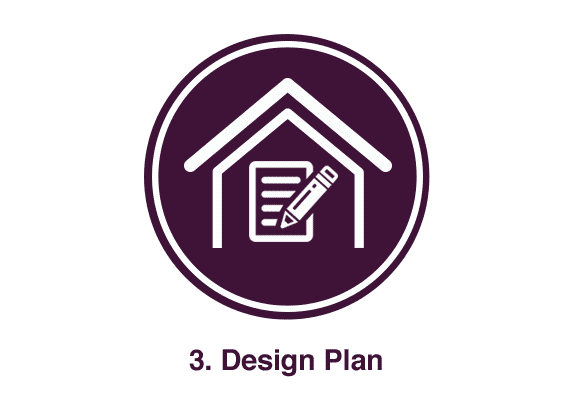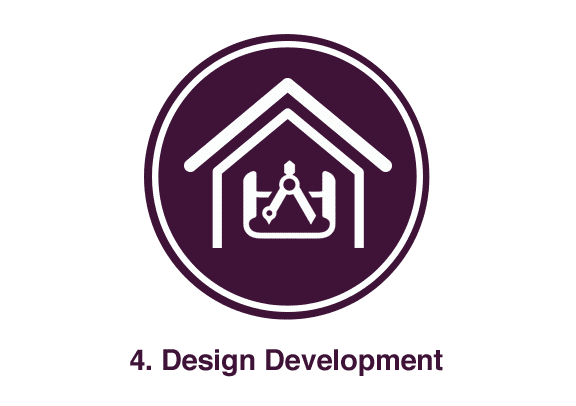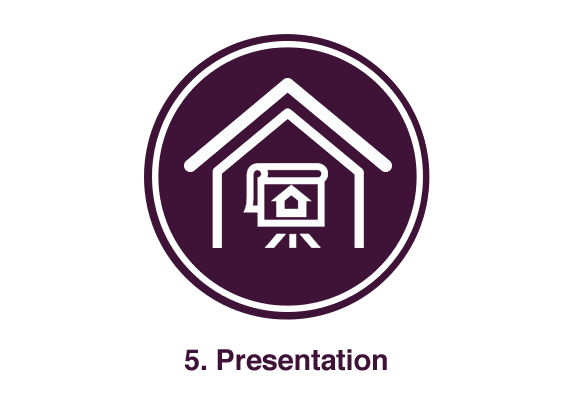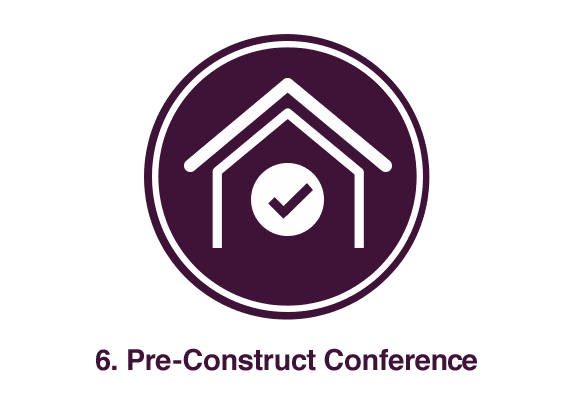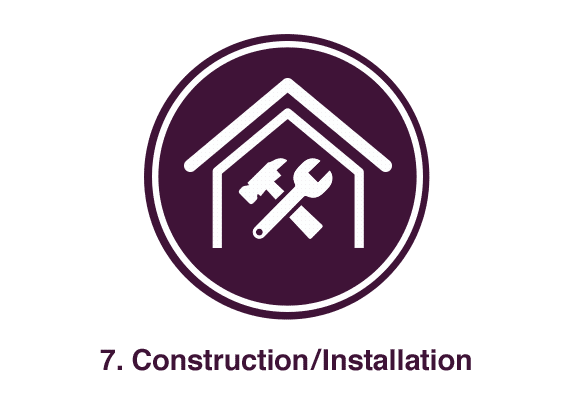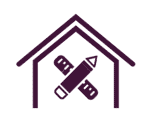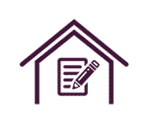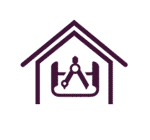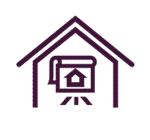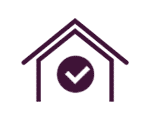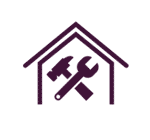A design-build remodeling firm is thought and proved to have the most experienced and knowledgeable design and construction staff in touch with the latest trends, technology and installation process. We are able to meet many more ranges of budget due to our access to a more diverse selection of materials.
A design-build firm offers the most comprehensive and smooth project whereas the designer, contractor, architect, sub-contractors and installers all work together to achieve a single design. All of the firm understands the vision, use and build. This allows for a team of installers to achieve quality workmanship, code adherence, design, time sensitivities and budget.
Innovative Interior Designs, Inc.’s collaborative design-build team gives attention to all details related to each project.
We work together with each of our clients through a trusted process and order of project. We focus on the concept, design and feasibility first in order to achieve an end goal that is conducive to each of our client’s design dream, functionality, understanding of existing space and architecture and use.

